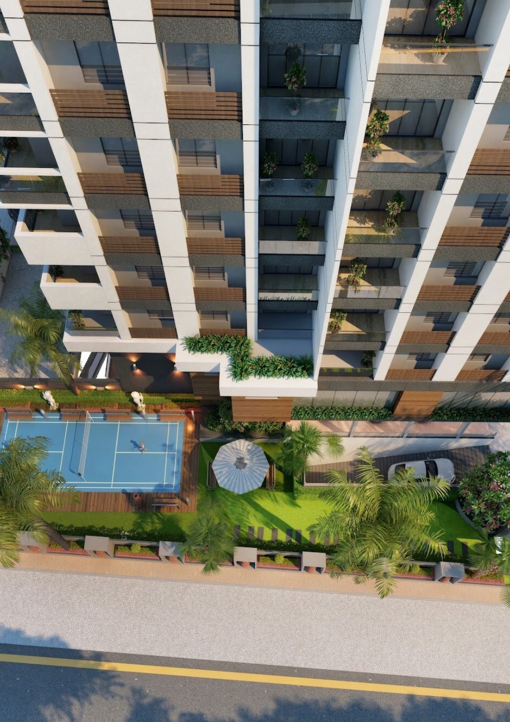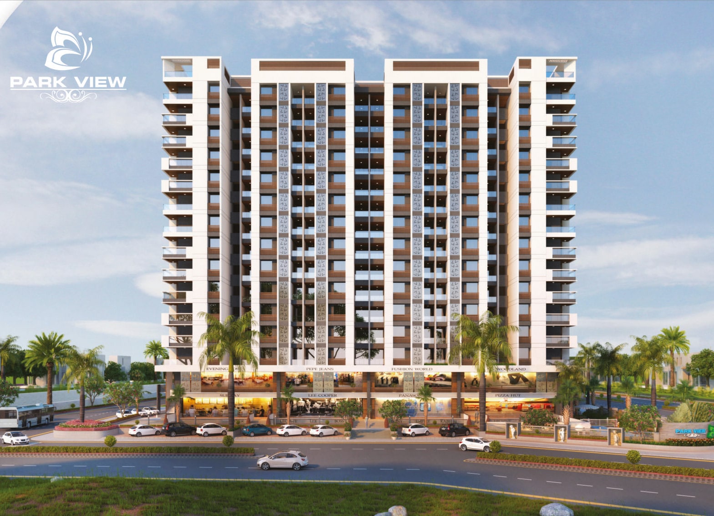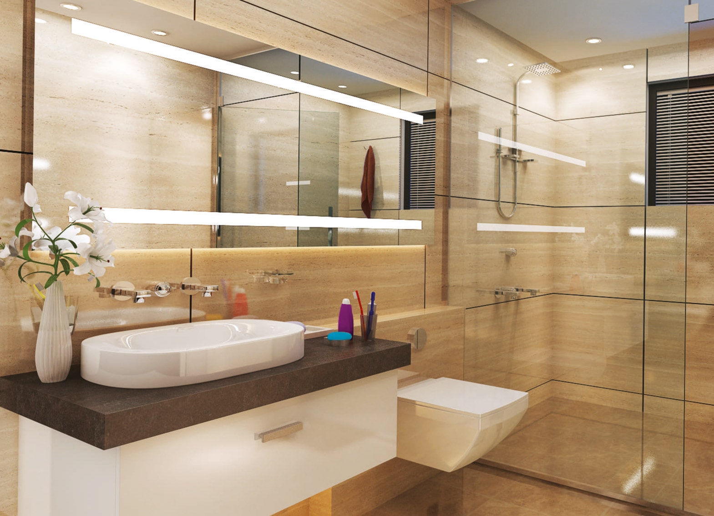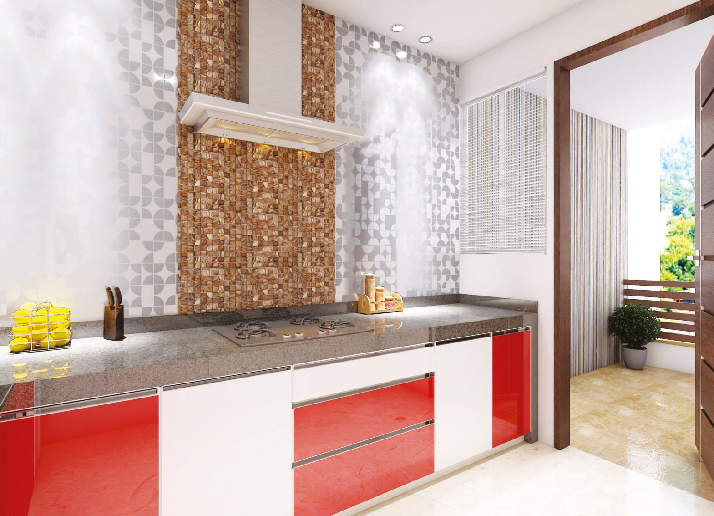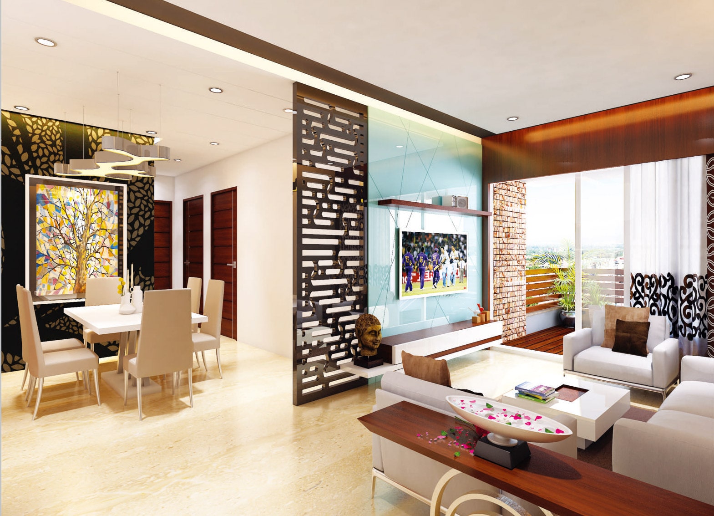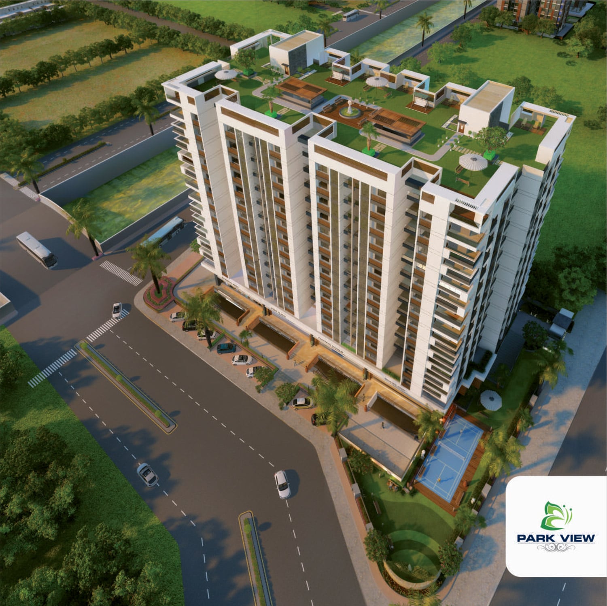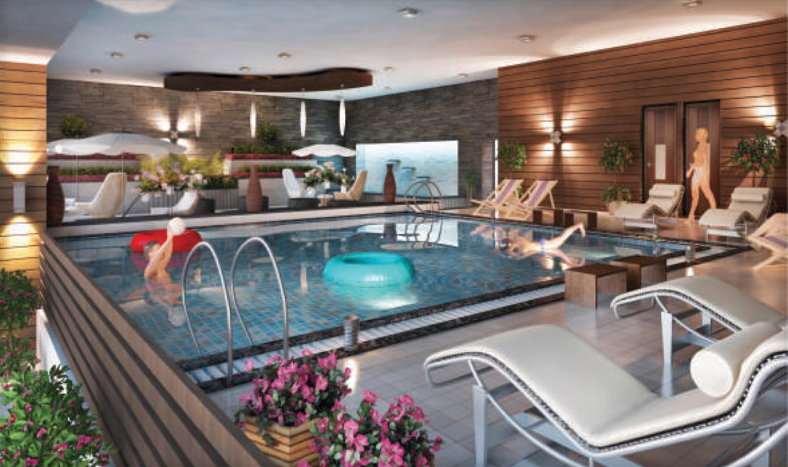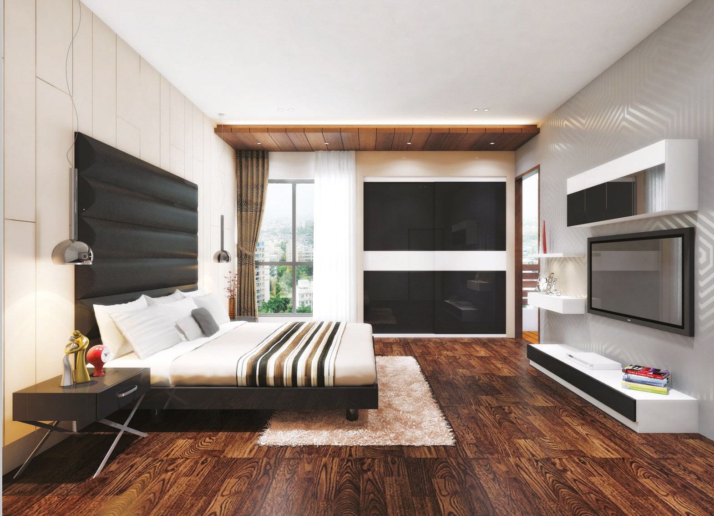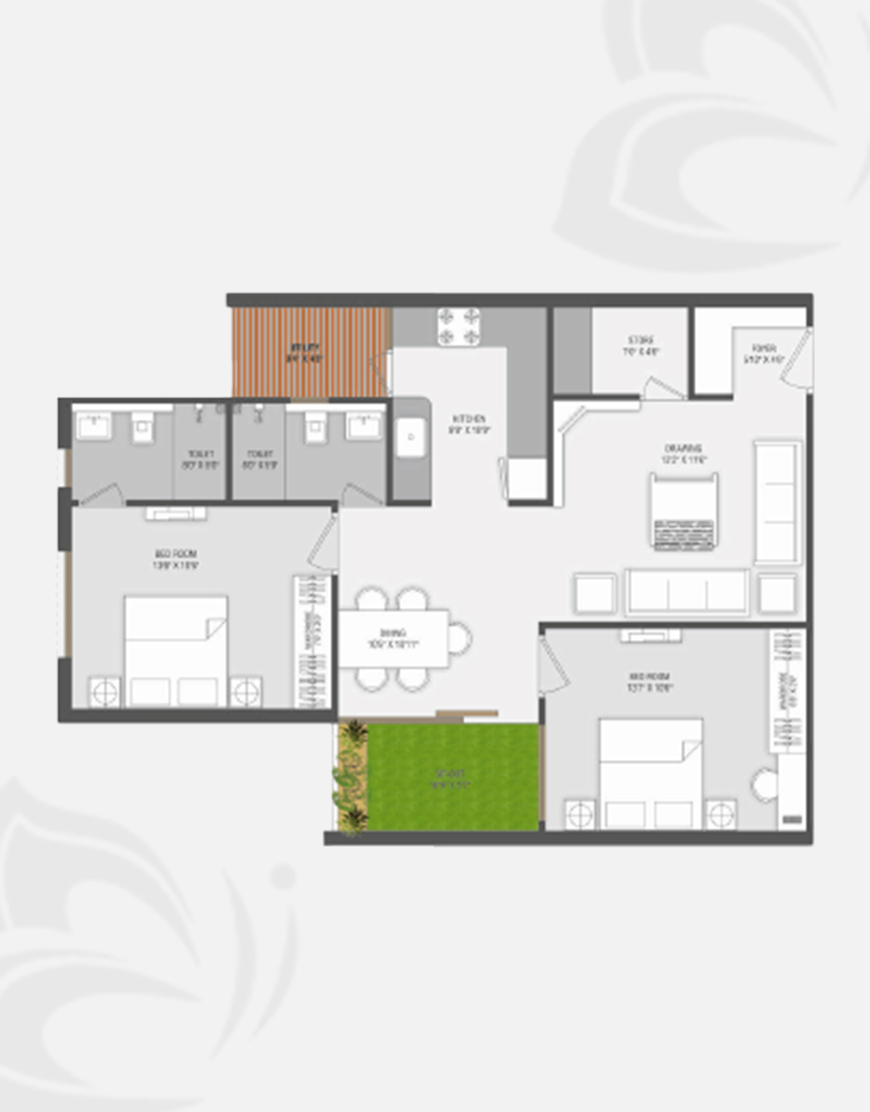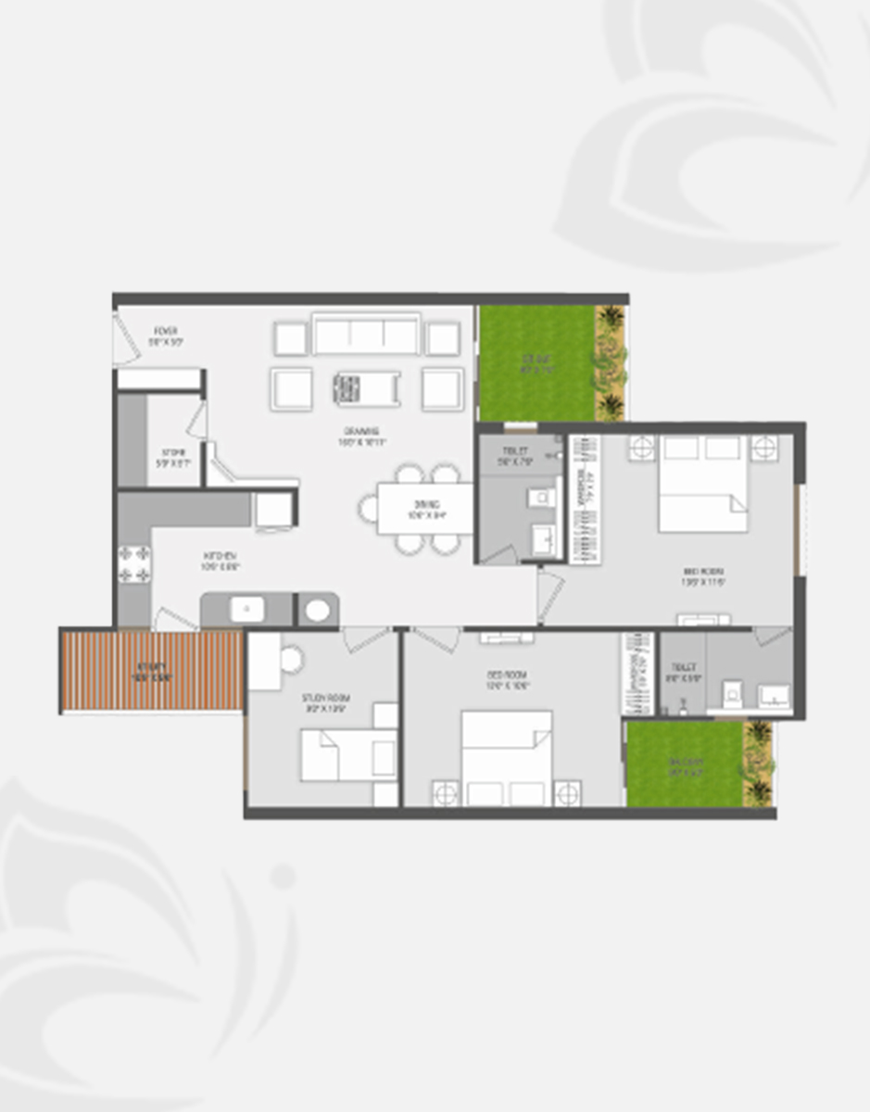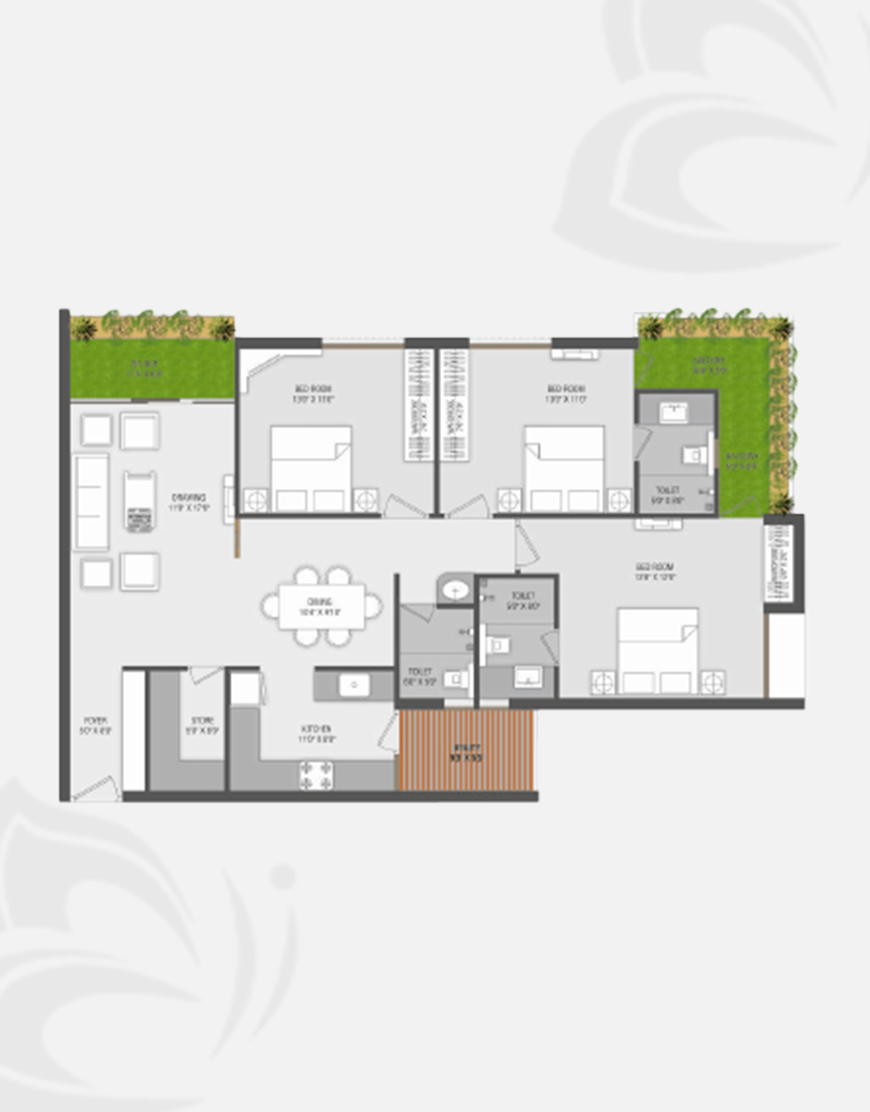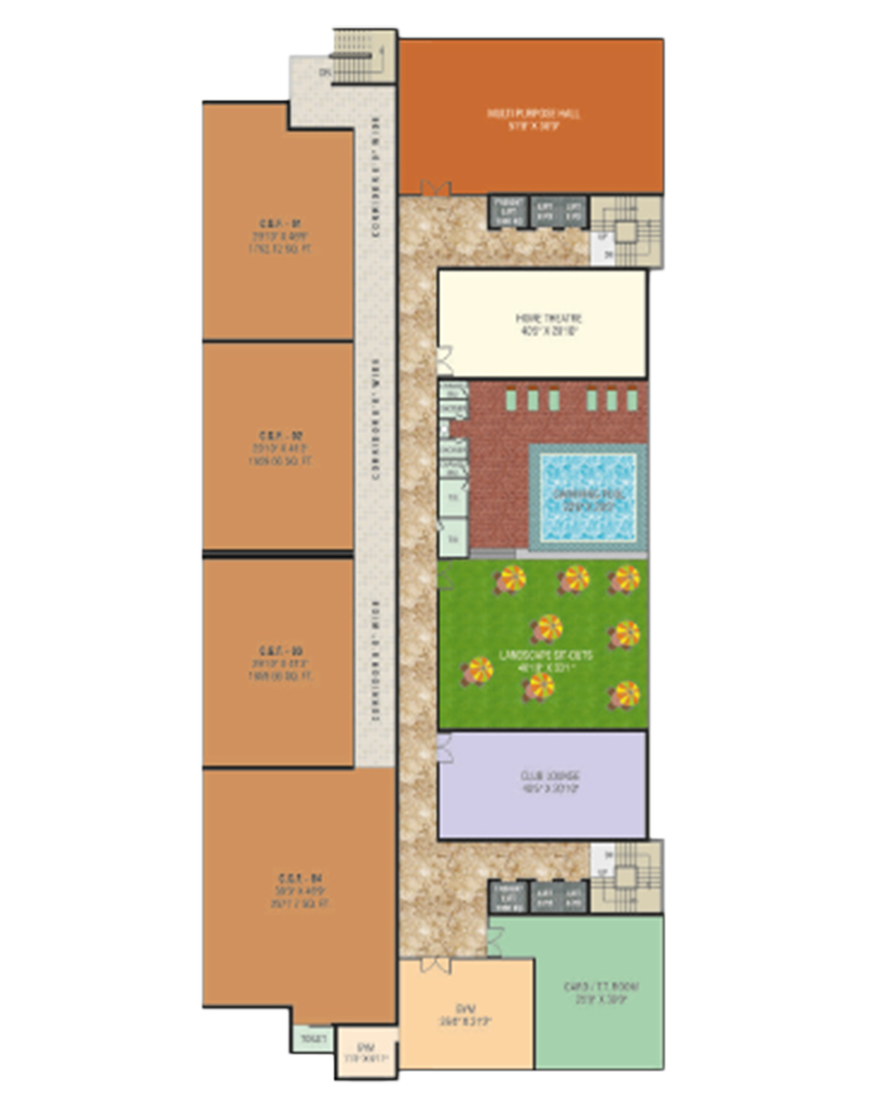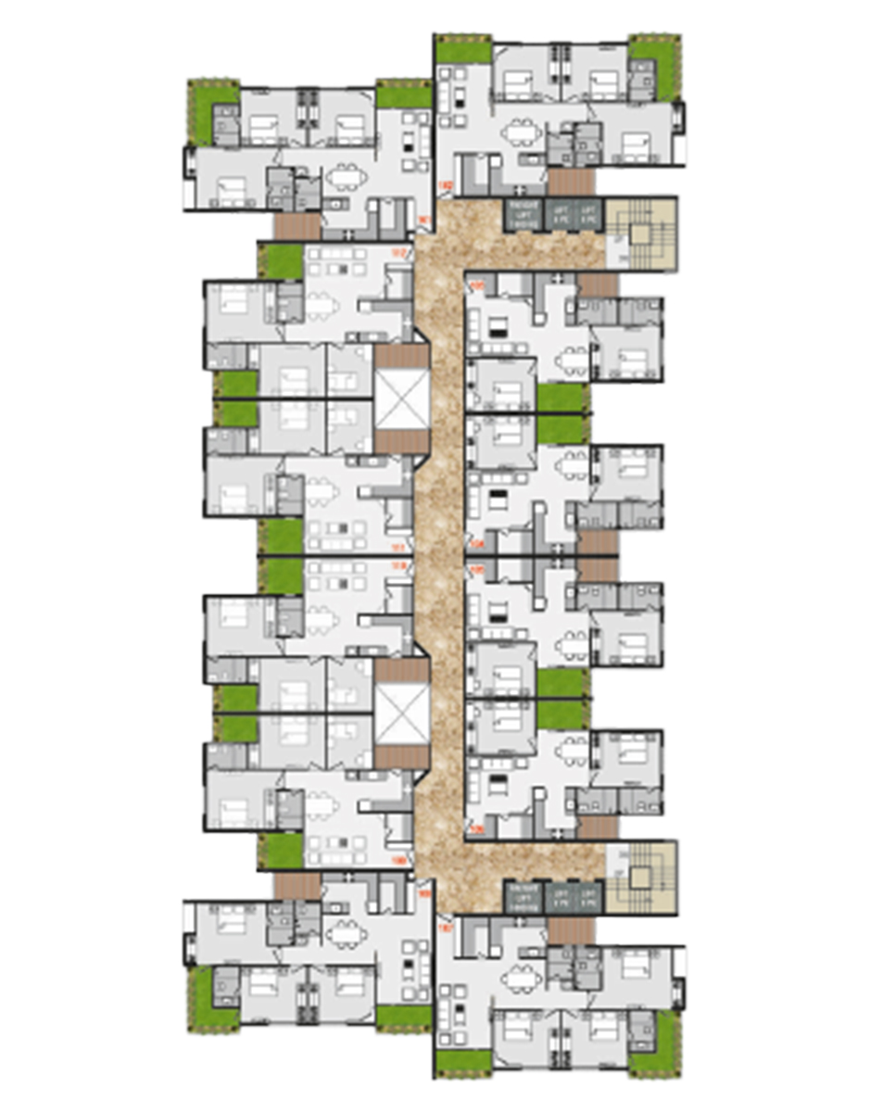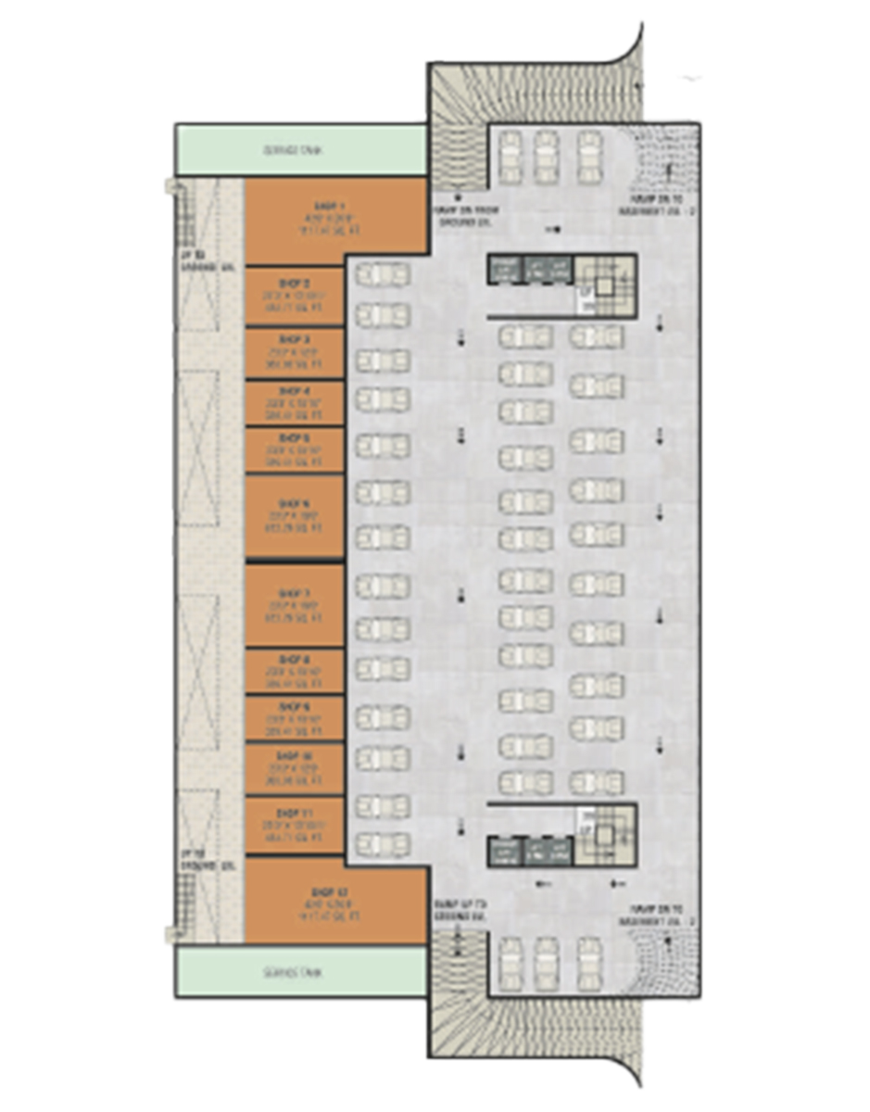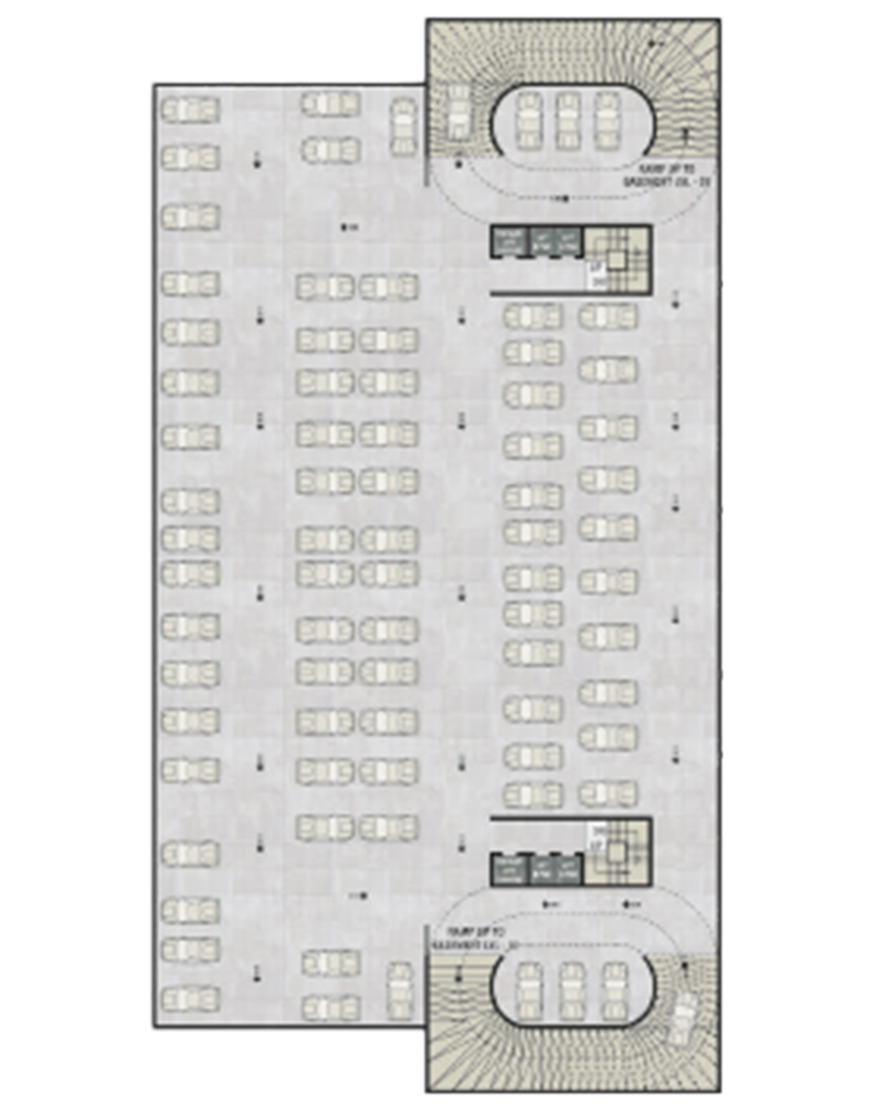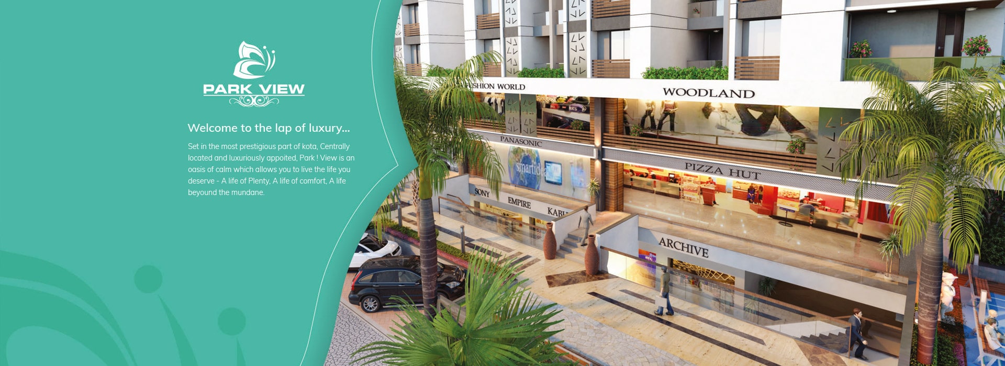
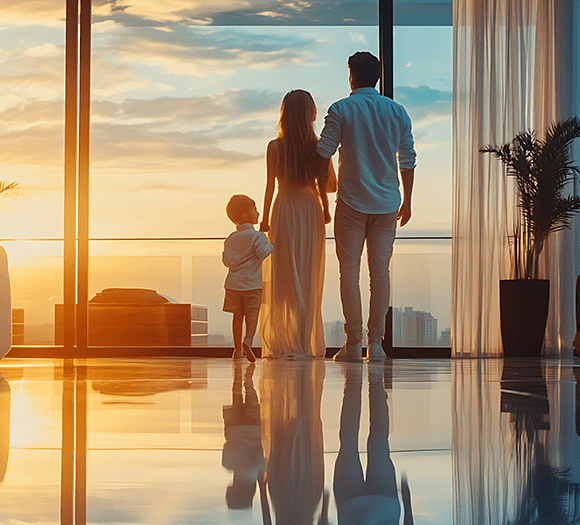
Park View – Elevate Your Lifestyle
Step Into a Life Beyond Ordinary!
Park View takes luxury living to new heights, offering exquisite homes with spacious hallways, lavish interiors, and world-class amenities designed for unparalleled comfort.
At Park View, you don’t just live—you thrive!
Elevations
Salient Features
Apartment :
Convenience :
Environment :
Safety & Security :
Leisure & Entertainment :
LIVING & DINNING
Air Conditioning
Only Provision
Flooring
Vitrified Tiles
Walls
Plastic Emulsion Paint on POP Punning
Doors
Hardwood Frame With Polished Moulded Flush Door Shutter
Windows
UPVC Glazed with Tinted Glass
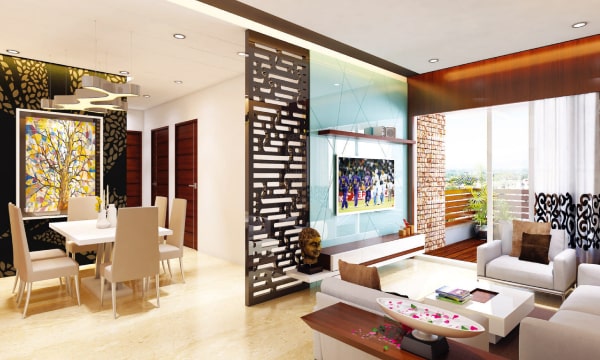
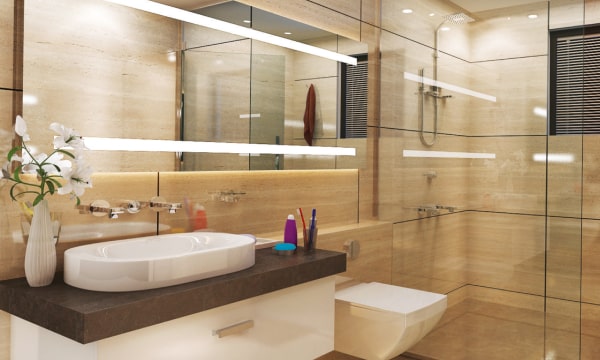
MASTER BEDROOM
Air Conditioning
Only Provision
Flooring
Laminated Wooden Flooring
Walls
Plastic Emulsion Paint on POP Punning
Door
Door Frame with Polished Moulded Flush Door
Windows
UPVC Glazed with Tinted Glass
KITCHEN
Appliances
Electric Chimney & Provision for Refrigerator, Microwave, Oven, Dishwater Points
Fitting & Fixtures
Fully Modular Kitchen, CP Fittings, Single Bowl SS Sink, Exhaust Fan
Counter
Granite/Imported Marble
Flooring
Antiskid Ceramic Tiles
Walls
Plastic Emulsion Paint on POP Punning
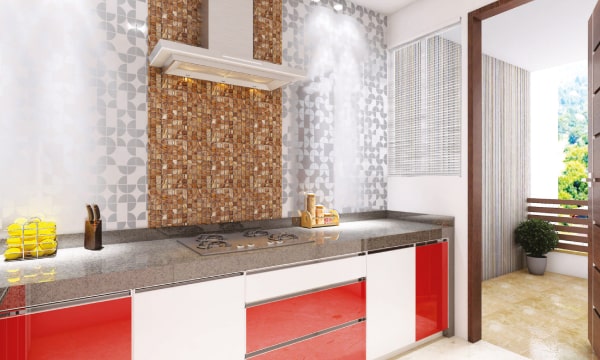
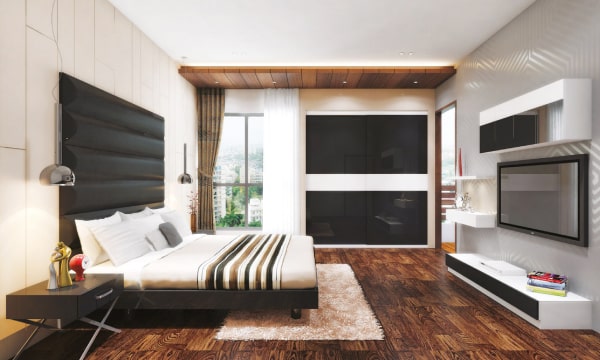
MASTER BATHROOM
Fittings
Glass Shower Partition Exhaust Fan
Sanitary Wear
Wall Hung WC, Single Lever CP Fitting
Counter TOP
Granite/Imported Marble
Flooring
Antiskid Ceramic Tiles
Walls
Combination of Tiles & Plastic Emulsion Paint
2 BHK FlOOR PLAN
AREA – 1371.69 SQ. FT
2.5 BHK FlOOR PLAN
AREA – 1529.34 SQ. FT
3 BHK FlOOR PLAN
AREA – 1871.12 SQ. FT
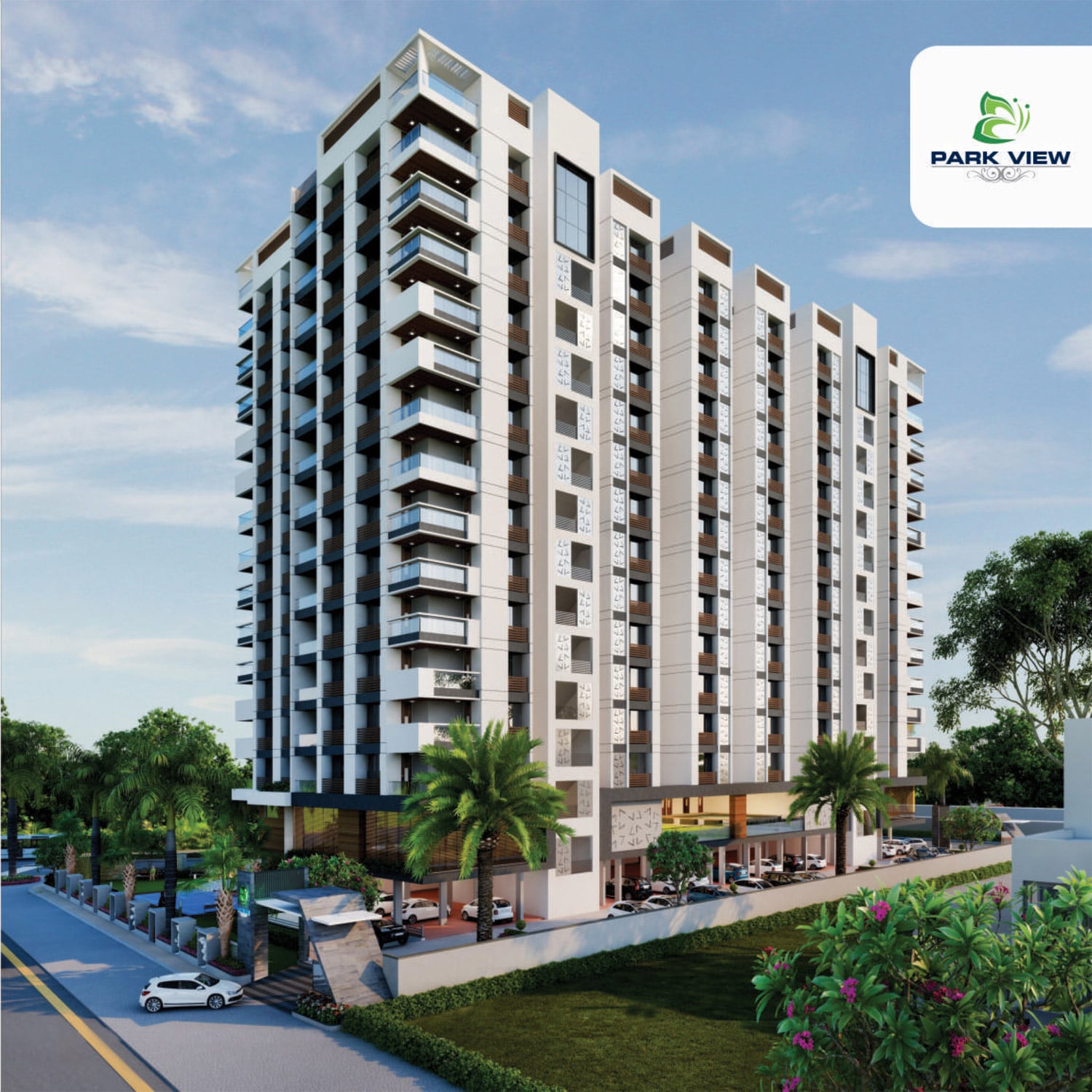
FIRST FLOOR PLAN
TYPLCAL FLOOR PLAN
BASEMENT 1
BASEMENT 2
Amenities like never before
- 1Well equipped Gymnasium
- 2Billiard, Card / Carom / Chess Room, Table Tennis
- 3Driver Rest Room
- 4Verdant Landscaaping With Pleasant of sit outs
- 5Daily need shops for day to day need of residents
- 6CCTV with intercom network
- 72 Level Security System
- 83 ( Three ) Level Parking ( 02 Basement + Stilt Foor )
- 9Earthquake resistant structure as per ISI codes
- 10Rain water harvesting for recharging of ground water level.
- 11Power Backup with silent DG Set Common Areas & Lifts.
- 12Water supply through Brore well & PHED
- 13FTTH ( FIBRE TO THE HOME ) and DTS facilities
- 14
Provision for A.C. installation in each room
- 15Fully Automatic lifts ( 06 Nos. ) of reputed brand with automatic power back-up system
- 16Reserved Car Parking for each Flat
